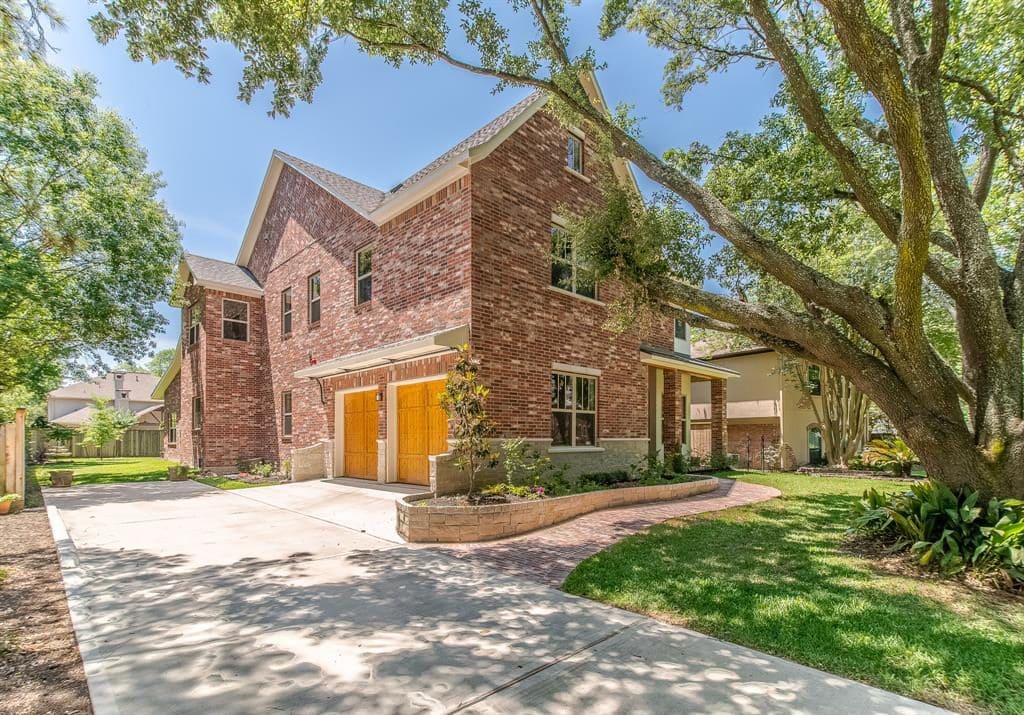
We were asked to work on a new home construction project based on the client’s past experiences with our work. He was originally looking for a finish carpenter to complete the inside of the home. This includes hanging and trimming doors, installing crown molding and baseboards, as well as installing closets and other miscellaneous items. All the usual finish carpentry work.
However, we ended up taking on additional tasks. Those included designing, building and installing the kitchen and bathroom cabinets, installing a composite deck in the backyard. Though not exclusive to finish carpentry, these additions required our precision skills.
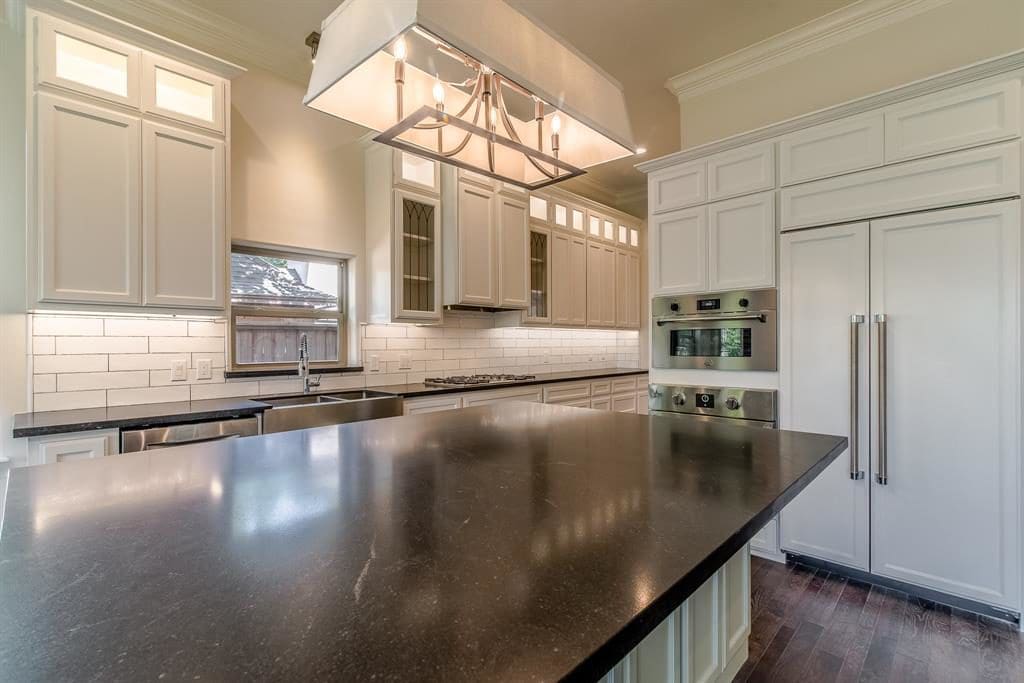
Kitchen
Here you can see the custom kitchen complete with an oven, speed oven, and Subzero refrigerator. The kitchen was, of course, drawn in CAD software and approved before ordering any materials. I find this is integral to perfecting finish carpentry.
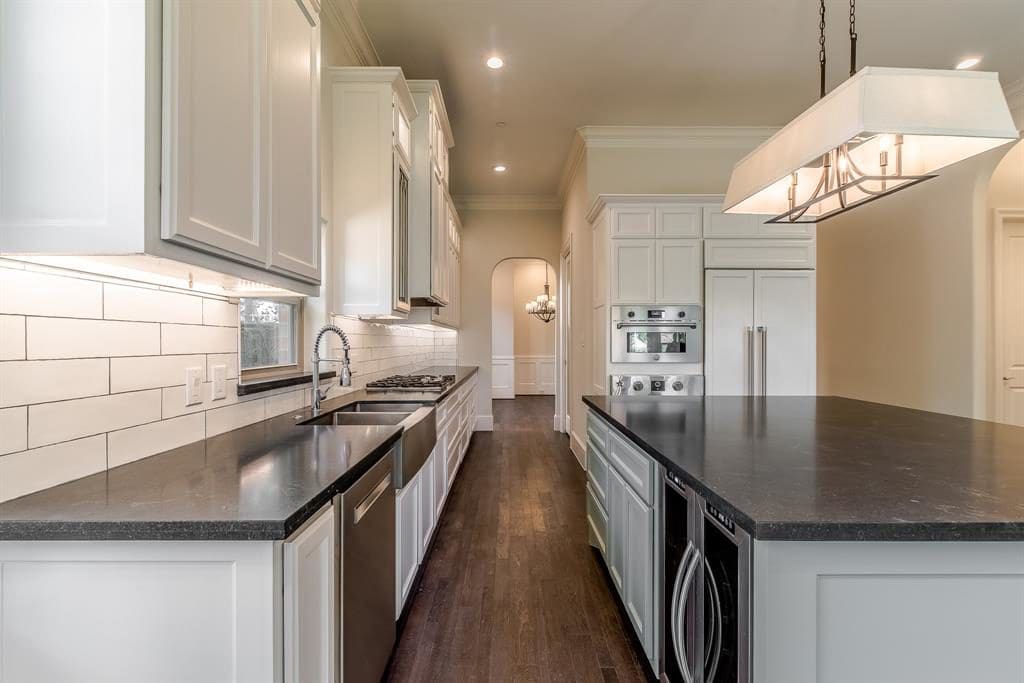
This is an alternate view of the kitchen, showcasing the dishwasher, beverage fridge, and apron front sink. I designed the upper cabinets with elevation and depth changes to create unique and visually appealing lines. I planned ample storage space above the oven and even the Sub-Zero fridge, showing the many aspects of finish carpentry involved.
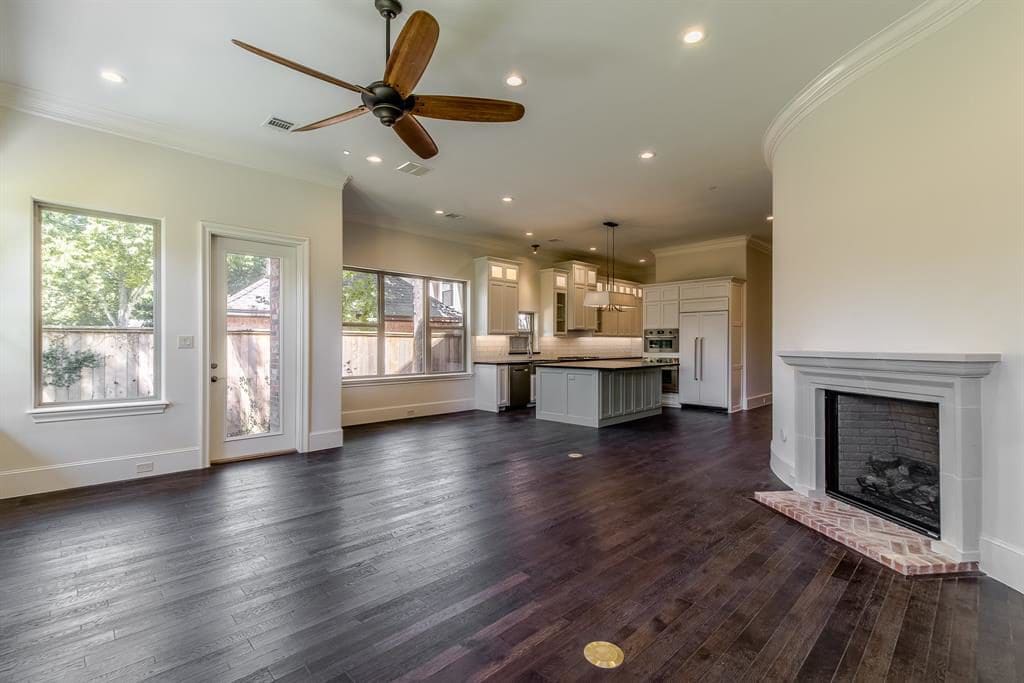
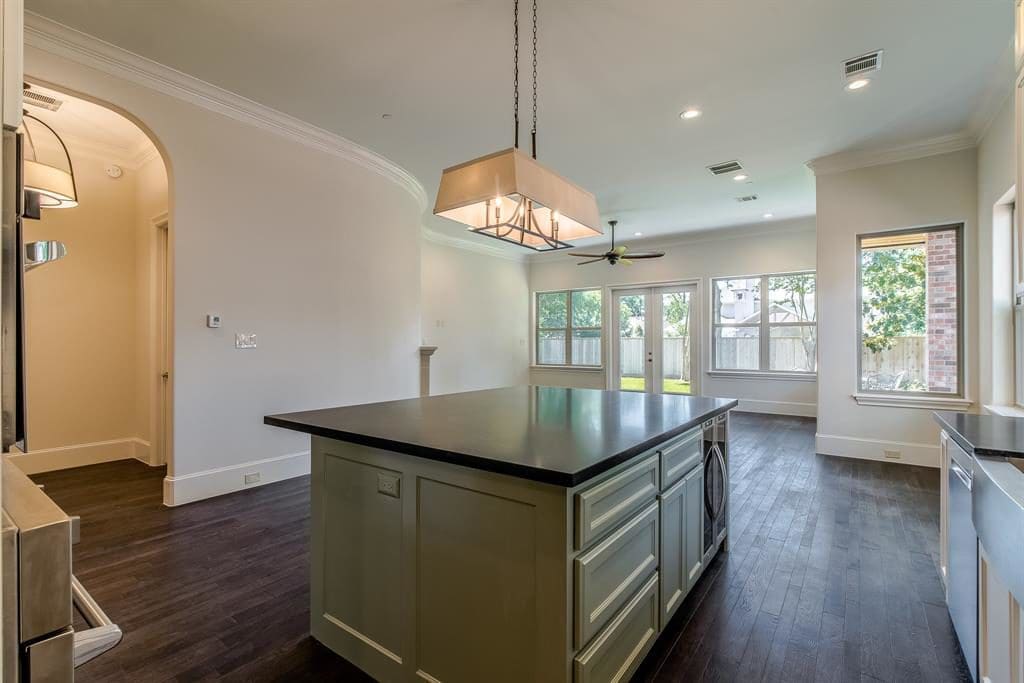
Custom finish carpentry
In these two photos, you can see the curved crown molding we installed at the ceiling, wrapping around in opposing curves. This was a real finish carpenter’s challenge, but the results speak for themselves, reflecting the essence of finish carpentry tasks.
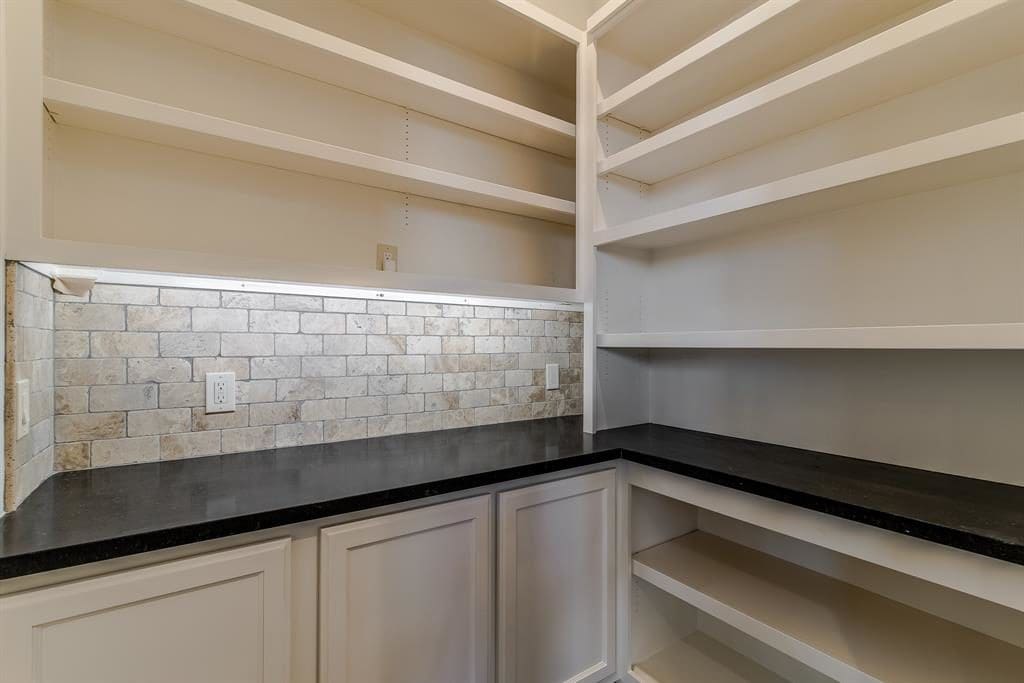
In the photos above, you can see the Butler’s pantry featuring built-in adjustable shelves and doors with soft-closing mechanisms. By employing these methods, we have maximized storage while minimizing the appearance of clutter, a common goal in finish carpentry projects.
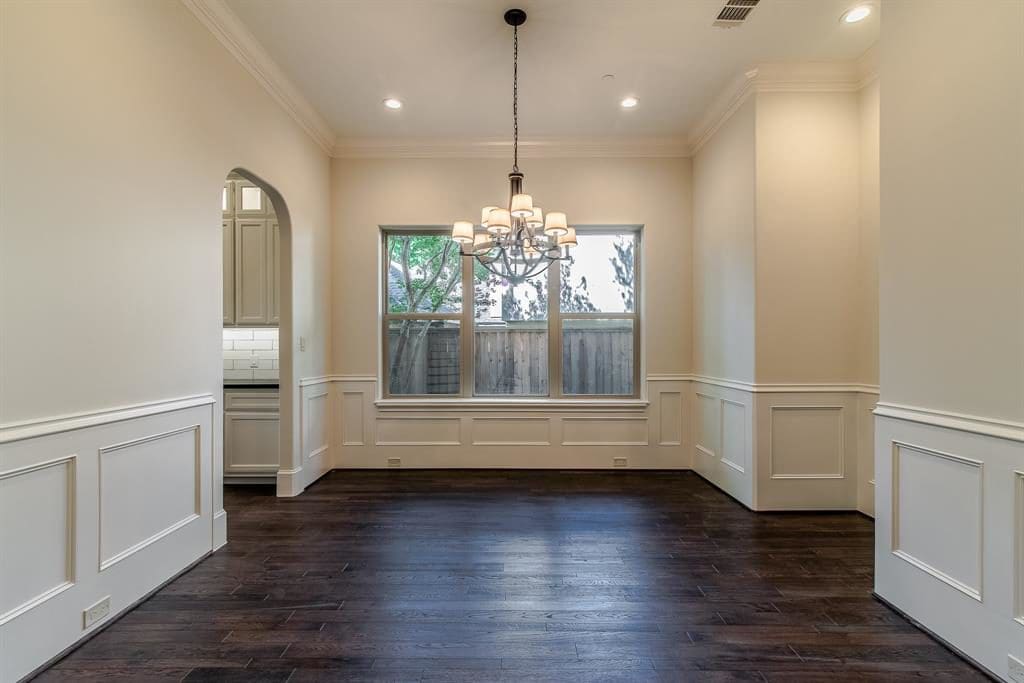
The client desired wainscoting in the dining room. This is a staple of finish carpentry that mystifies some, but once you understand the parts, it is very easy, and you get fantastic results like these.
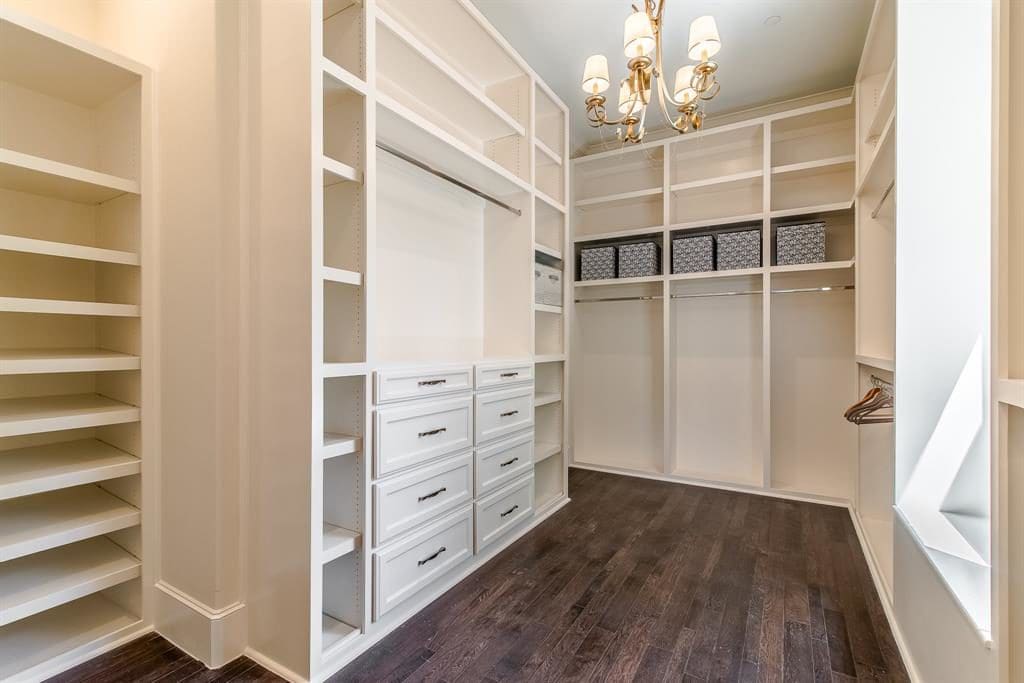
Executive Closet
The master closet has 12″ ceilings, and the client wanted to maximize storage density. It was a challenging project, but we managed to create plenty of hanging storage, ample upper storage, and a shoe rack to the left. Additionally, we planned eight recessed drawers, extending to 30″ when fully opened, with a soft-close feature, demonstrating the fine details of finish carpentry.
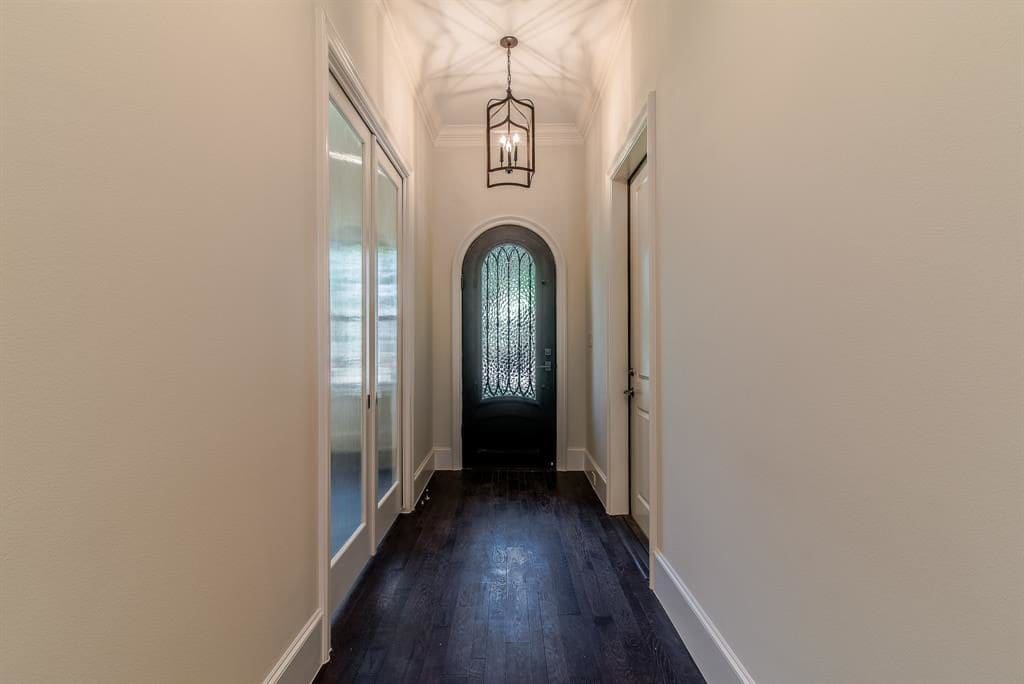
The round top front door posed more of a challenge for the stone mason than for us. We ordered a custom-made trim piece that matched the profile of the rest of the door trims and hand-cut it to fit the circumference of the door. This is no feat of intricate finish carpentry, but does require attention to detail to pull off well.
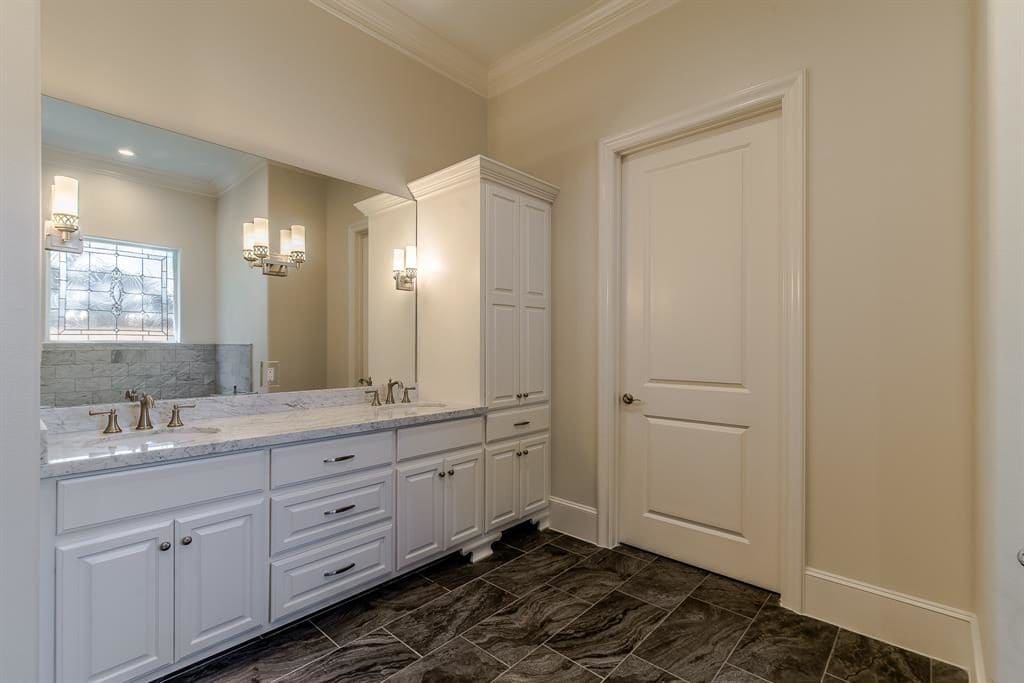
We designed and built this double basin vanity for the master bathroom, with maximizing storage as a key factor. Our client initially wanted Cherry wood for the vanity but later decided to paint it anyway. It was a sad day for us when the paint went on. Drawing and unpainted pictures below.
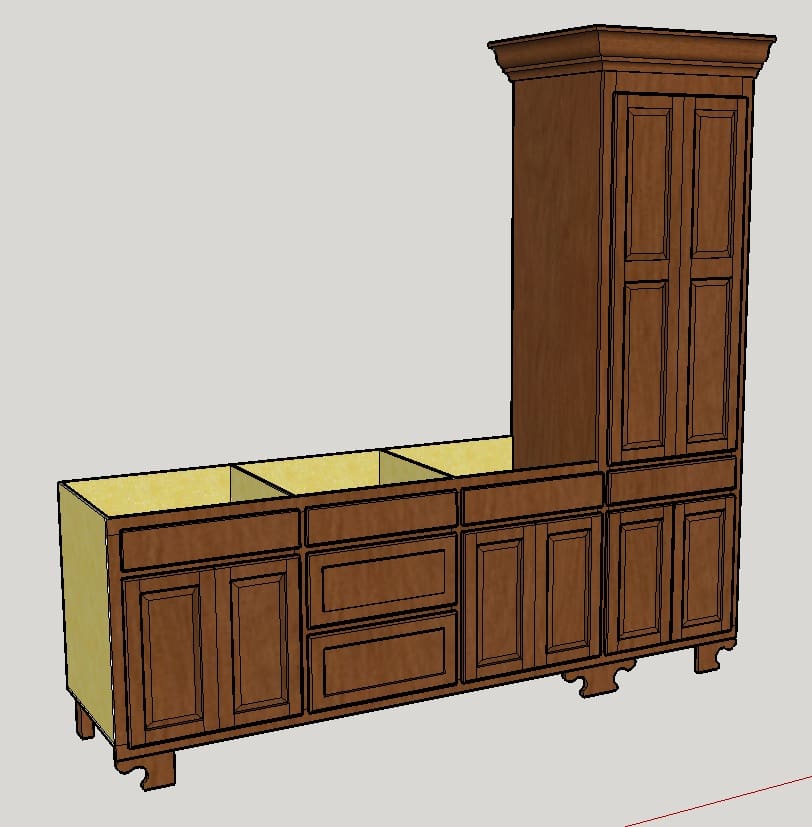
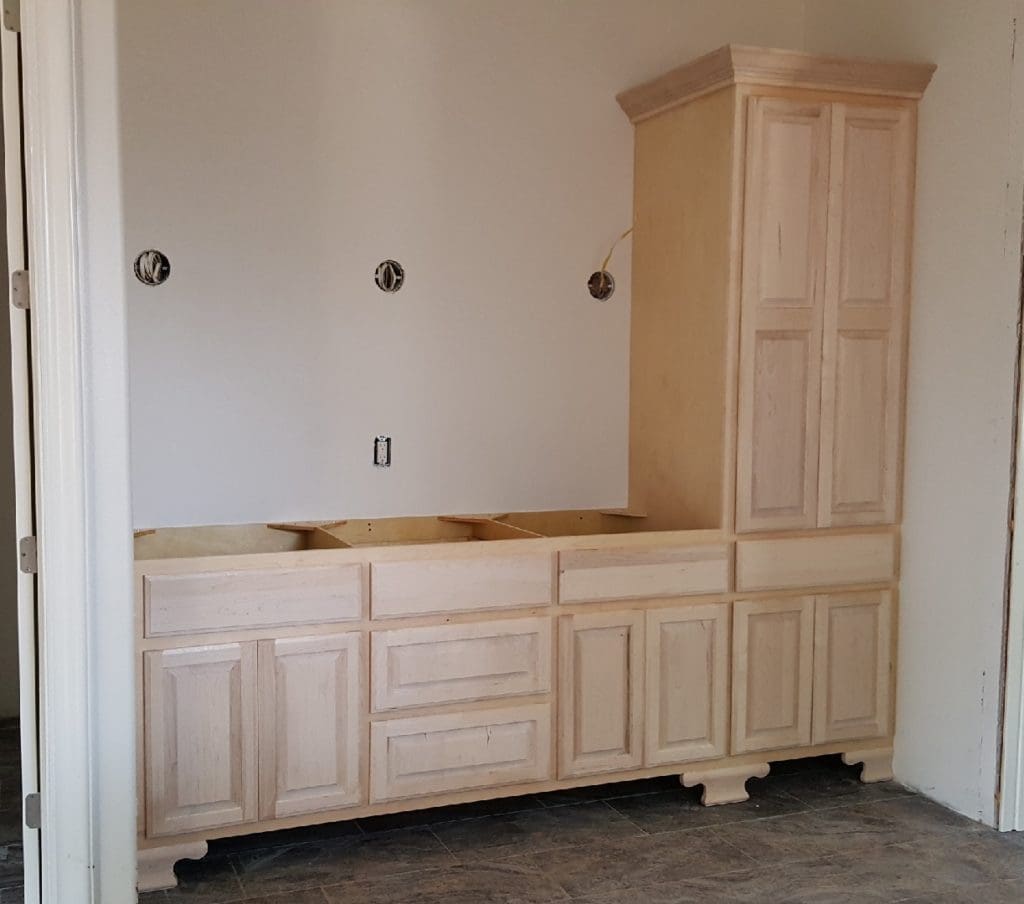
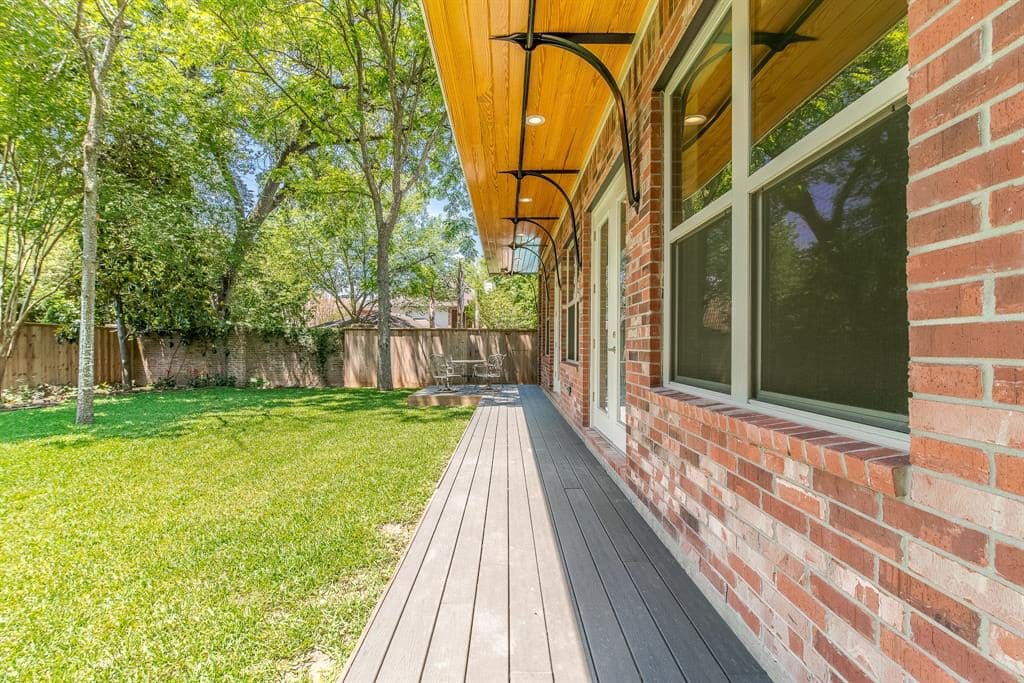
This is a section of the composite deck we installed in the backyard.
Inspired to make a change?
Ready to bring your vision to life? Whether you’re dreaming of a complete renovation or a simple refresh, our expert team can help. Discover more about our commitment to quality and craftsmanship on our Who we are page, and get in touch to discuss your project today.
