Kitchen Remodel
This kitchen remodel was not planned. Unfortunately our client’s home flooded, resulting in the removal of everything downstairs. Despite this setback, the client remained determined to make the best of the situation. He had numerous kitchen remodel ideas for optimizing the storage space in his combined kitchen and laundry room. He also wanted to add as much value to his home as he could. We spent many hours working together to plan the ideal approach. Using 3D models, we were able to design the space perfectly and incorporate several unique ideas into his home.
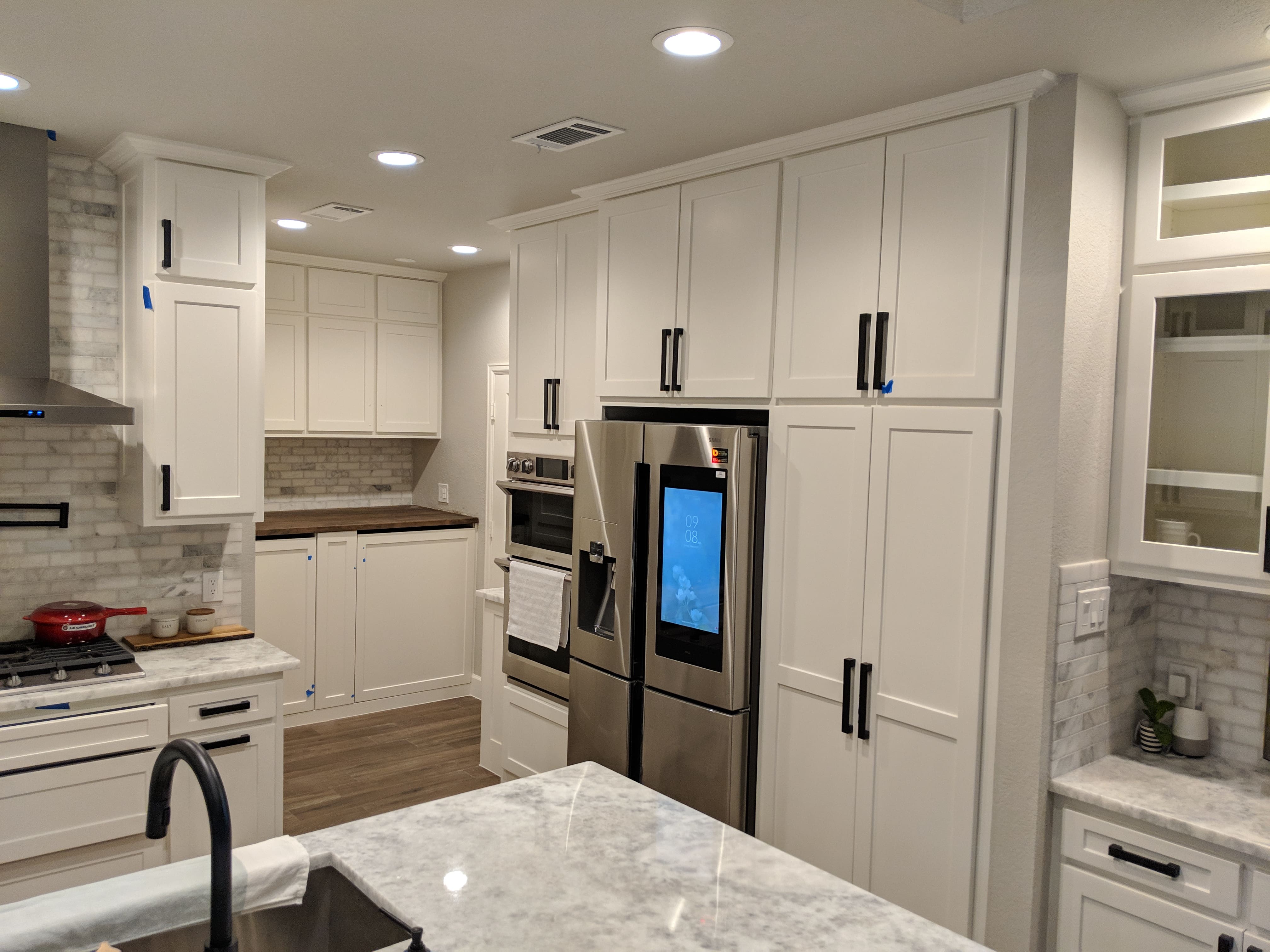
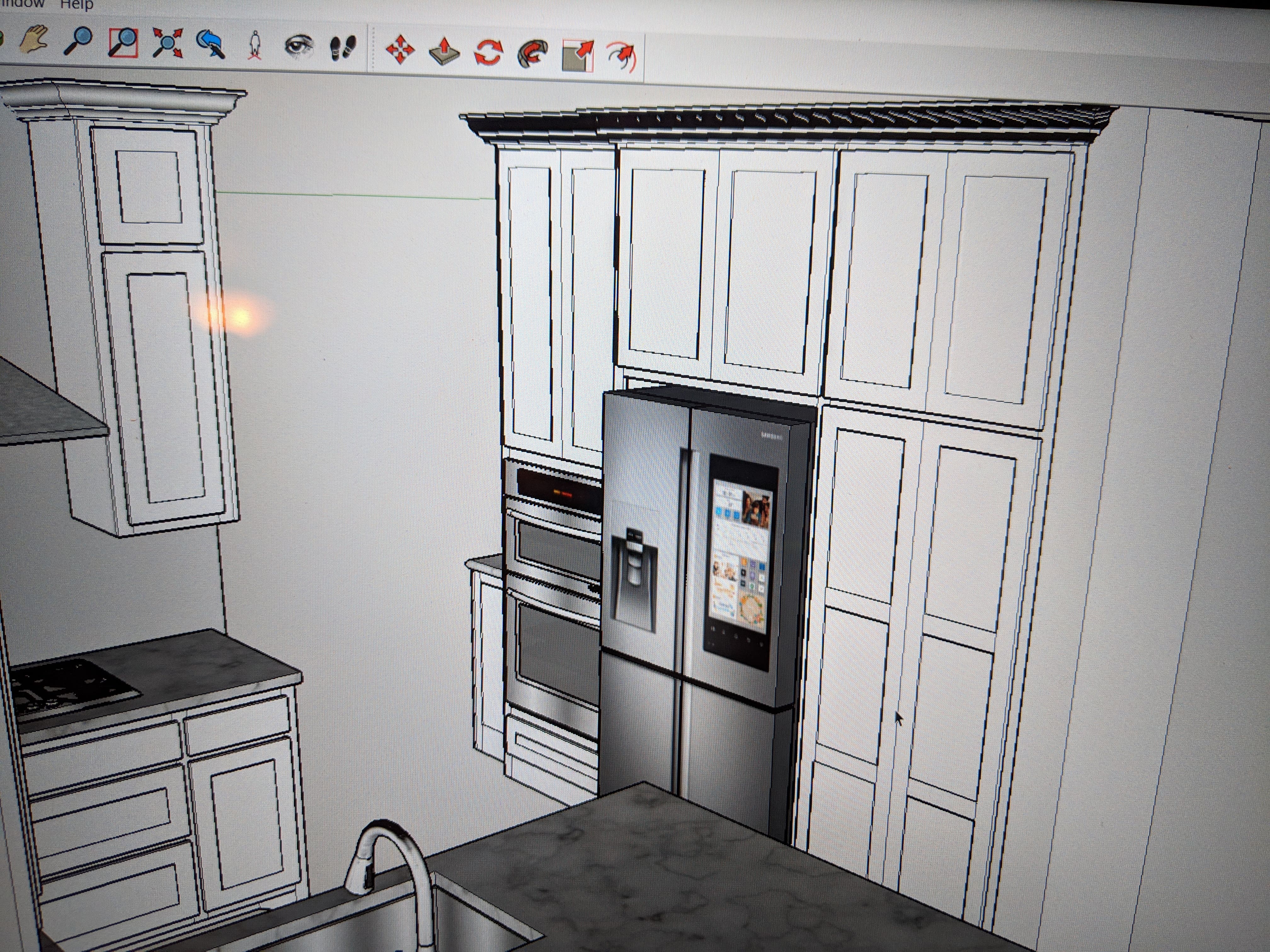
The Plan
From the moment we met, it was evident that this client had a vision for his kitchen remodel. He aimed to maximize space and create the illusion of a larger kitchen by integrating it with the living room and dinette. Additionally, it was crucial to conceal the laundry room located in the kitchen. Finally, he desired all the modern amenities such as a wall-mounted coffee machine in the coffee bar, a grotto bar area, a wine fridge, a beverage fridge, and a secondary sink area.
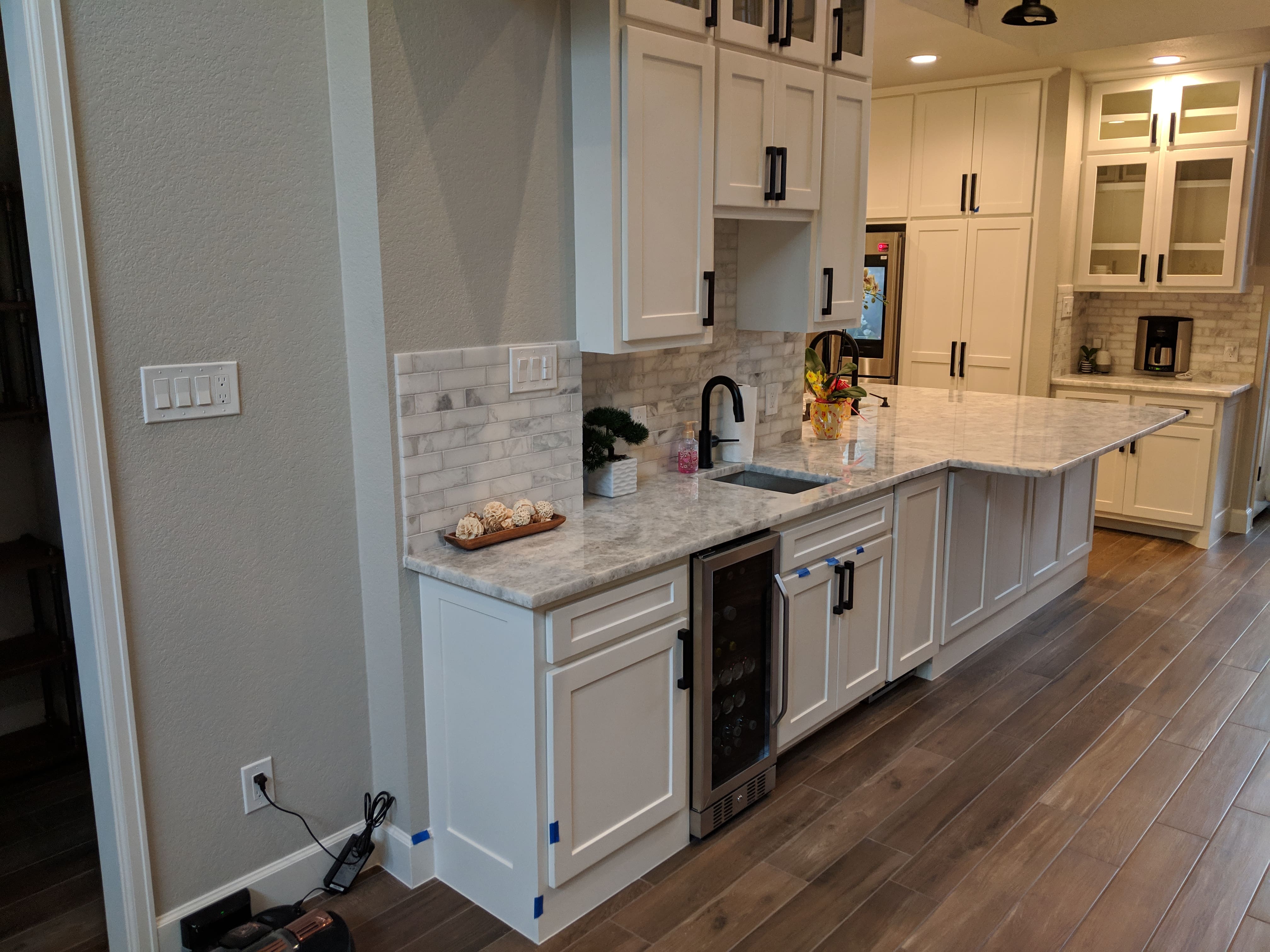
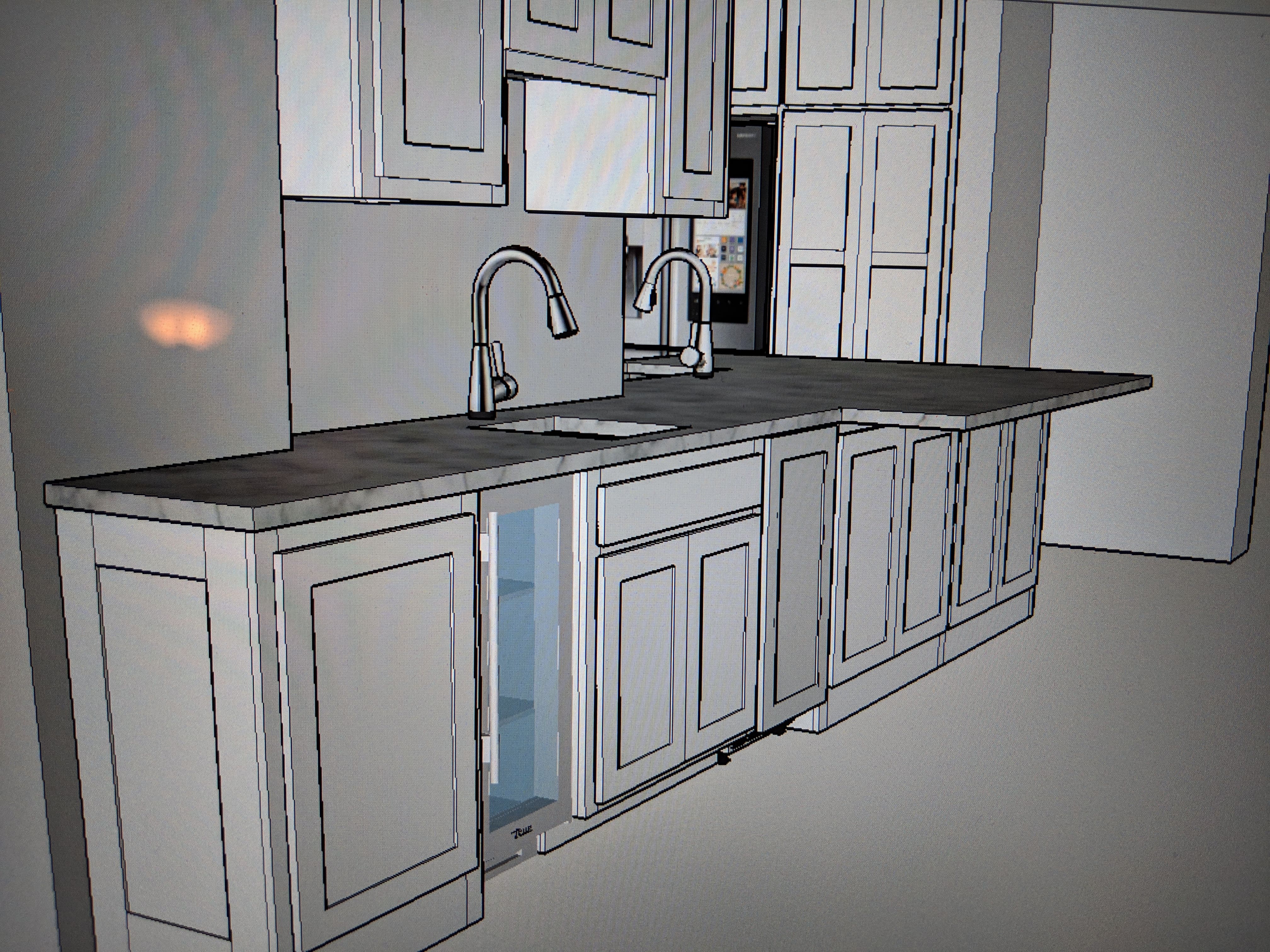
We start every kitchen remodel with a detailed set of 3D drawings. In this case the drawings were vital to a successful outcome. We were down to fractions of inches to get everything the client wanted to fit in his space.
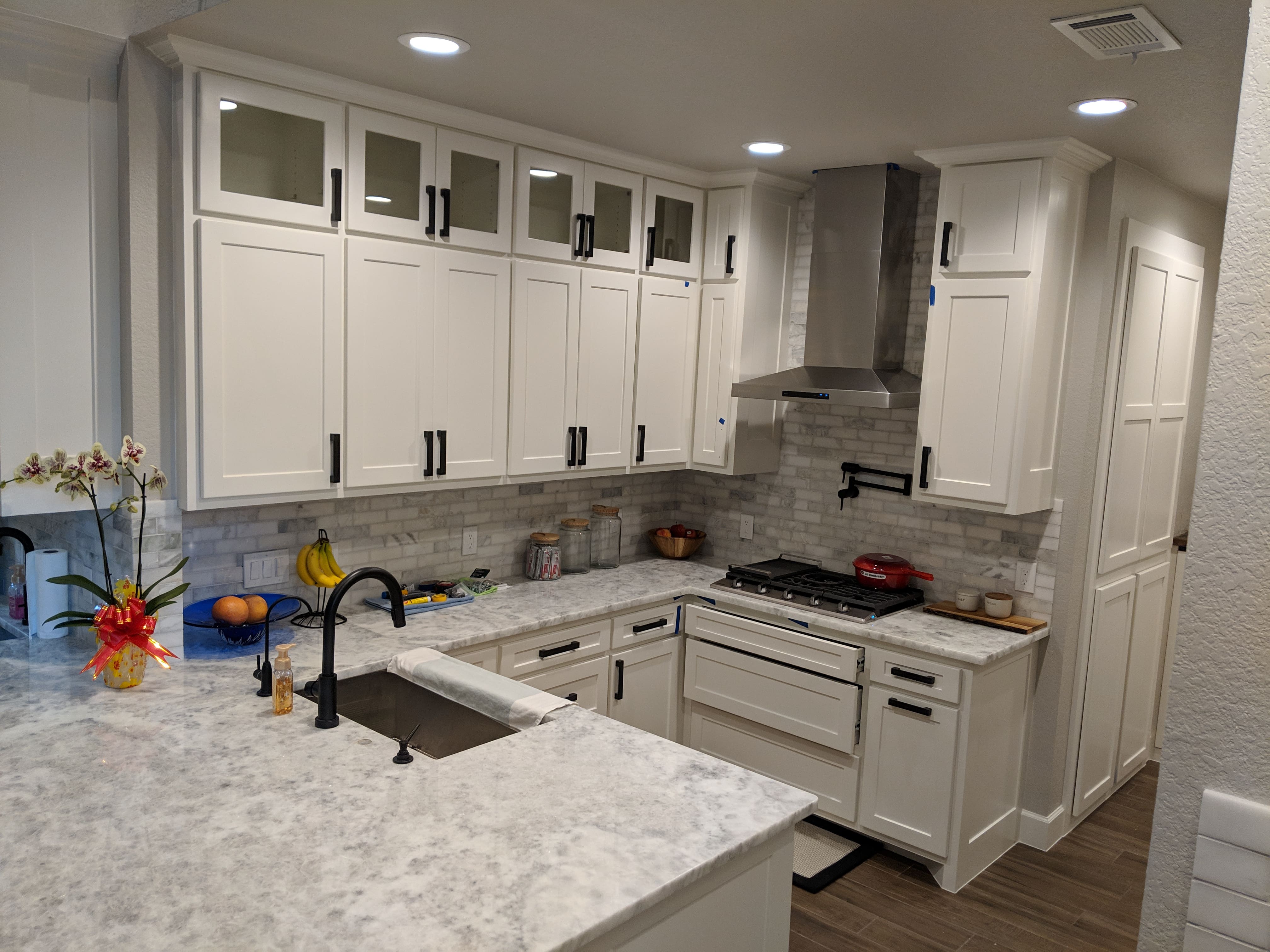
Main cooking area. We followed the workflow triangle principle in designing and implementing this kitchen.
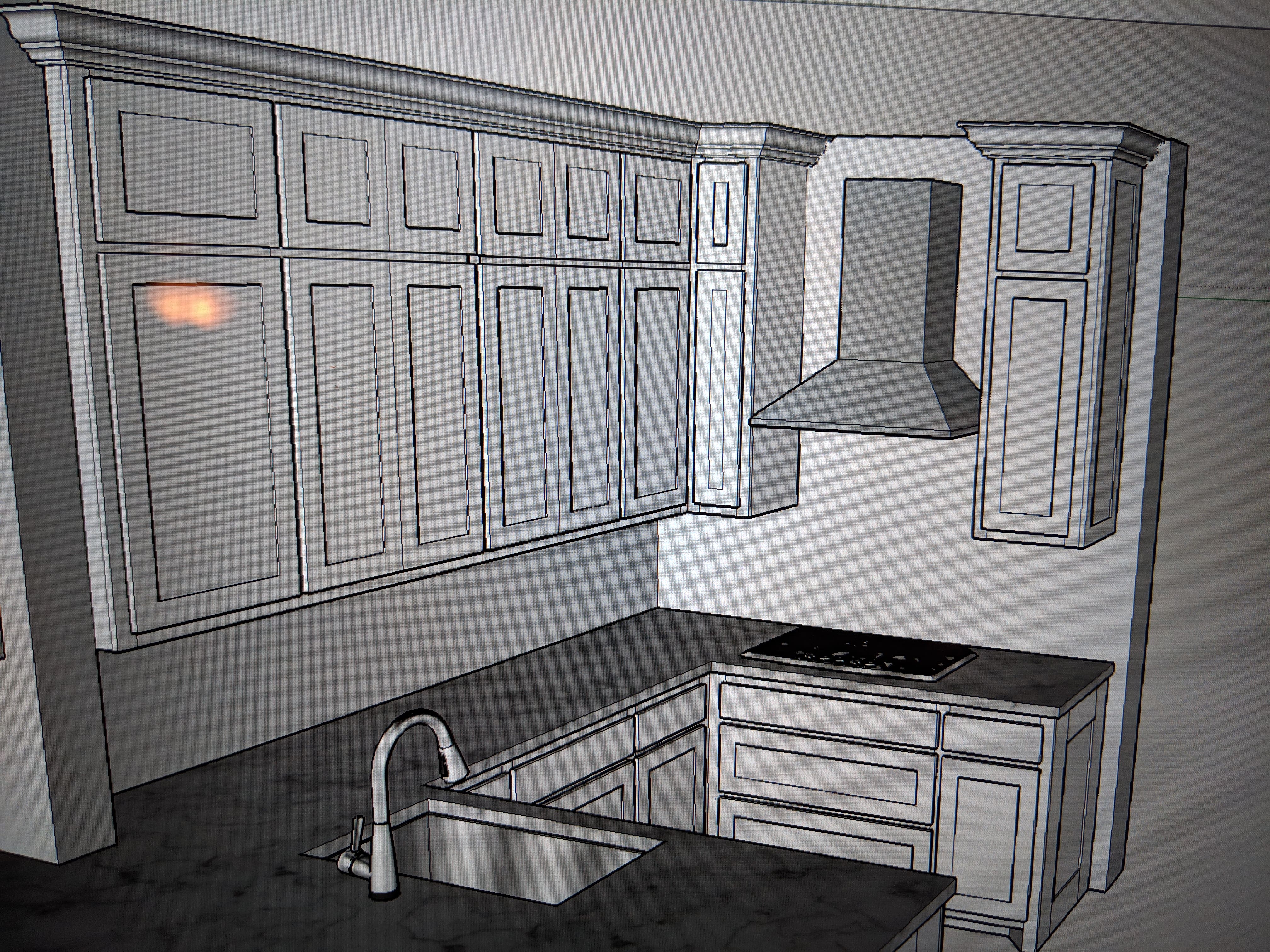
Hiding the Laundry Room
It’s quite challenging to hide a laundry room in plain sight, but we managed to do it really well. For this kitchen remodel we used retractable doors to cover both the washer and the dryer, so when they’re not in use, they’re hidden. We also took advantage of the master closet sharing a wall with the kitchen and made a pair of fold-out doors that housed the hampers in the closet. By opening these doors, the dirty clothes are in the laundry room. Finally, we created a large door for passing the freshly washed clothing directly back into the master closet.
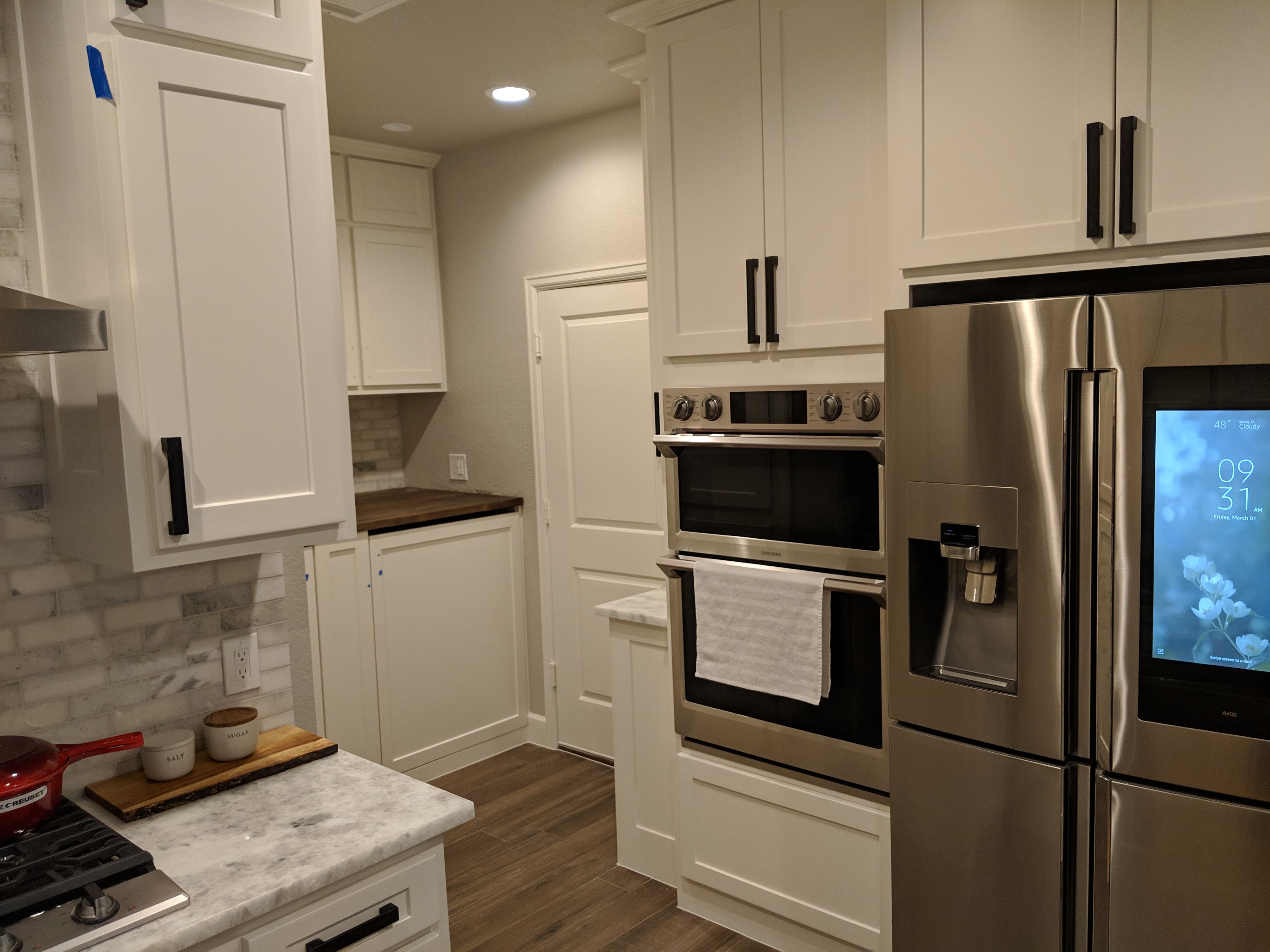
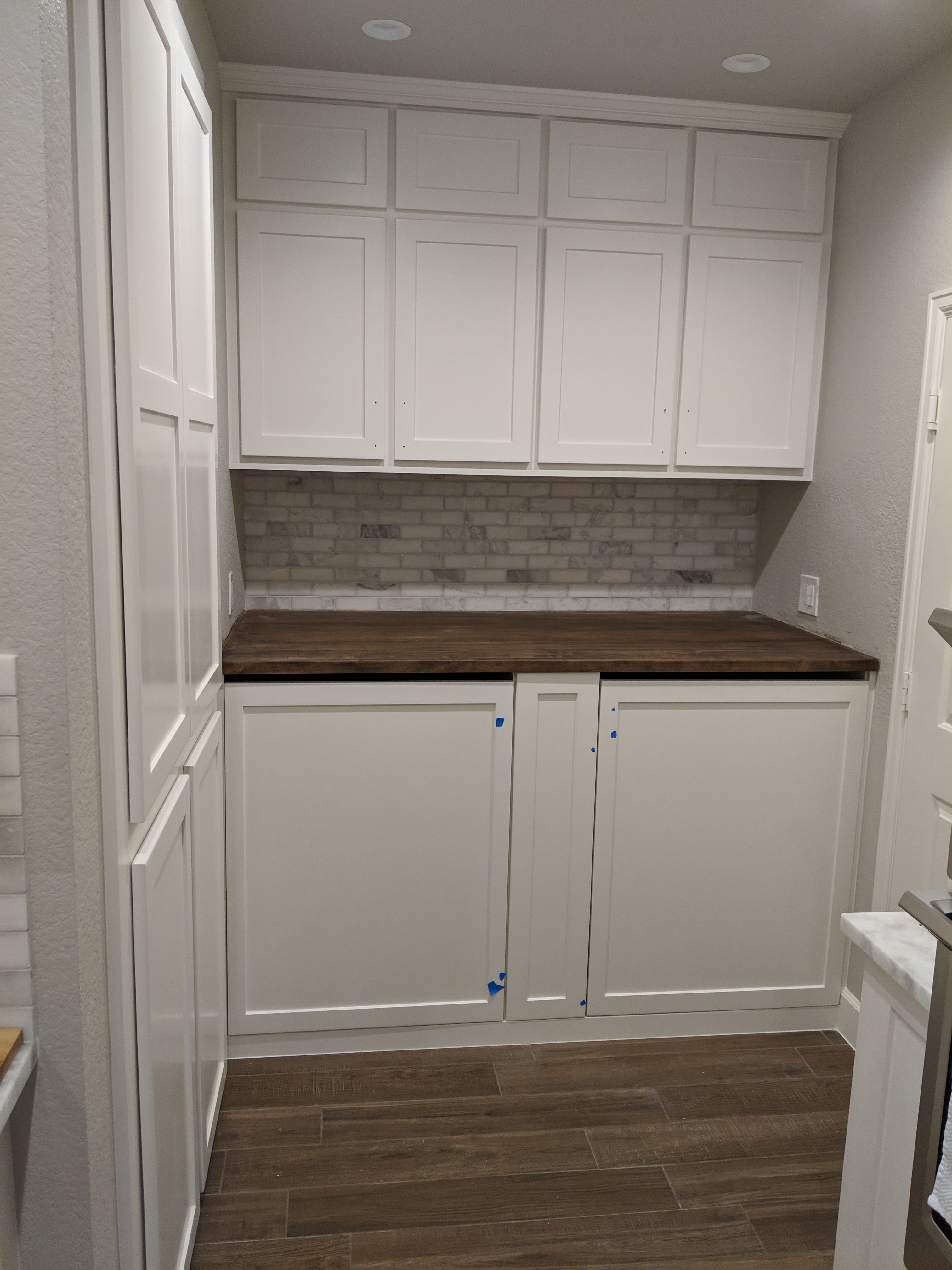
During the kitchen remodel, one of the goals was to conceal the laundry equipment. The washer and dryer are located inside a cabinet with flipper-style doors. These doors open by pushing into the cabinet, hence they do not obstruct the space when open. The countertop is crafted from hard maple, which the client stained personally.
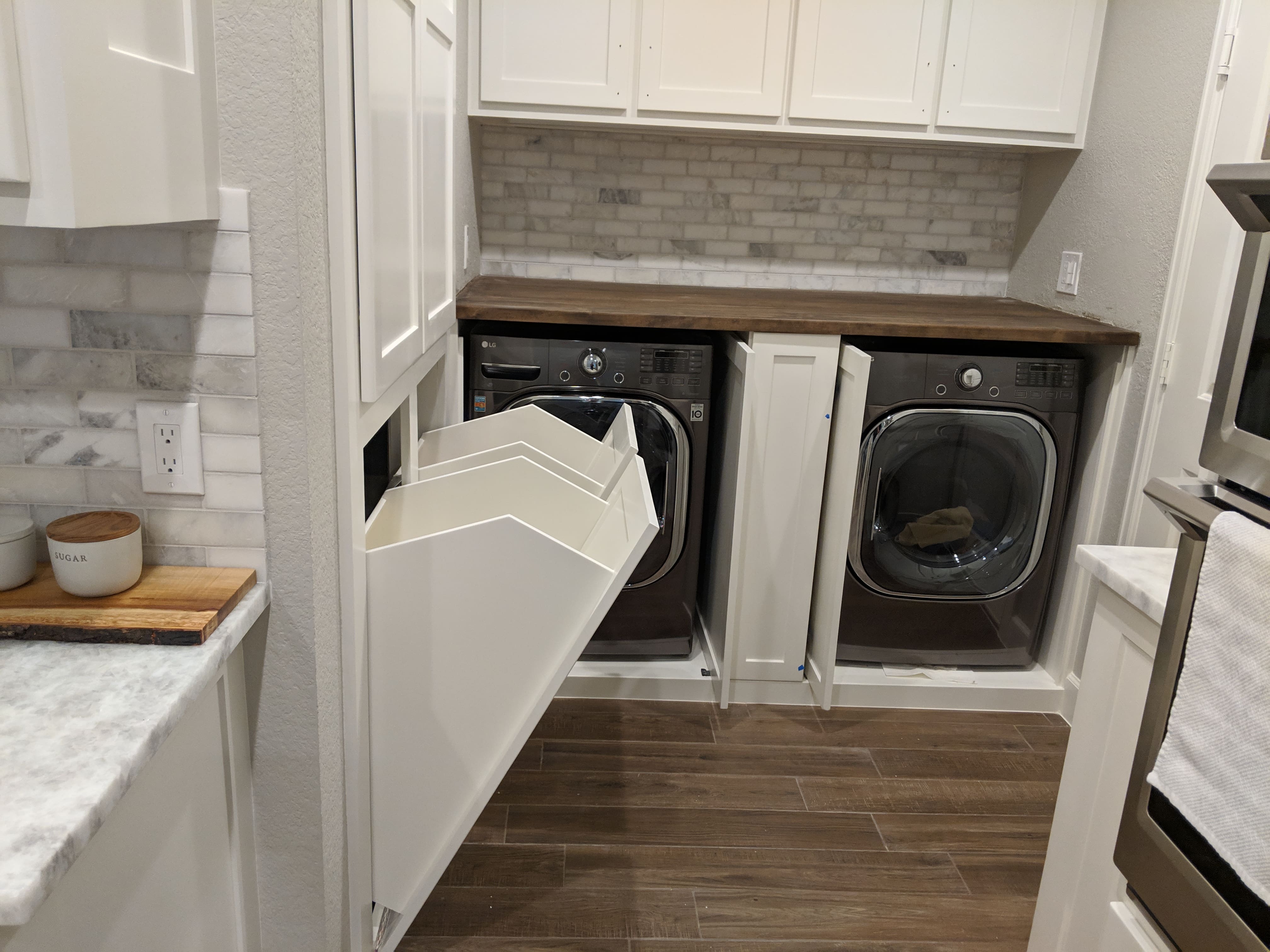
The wall on the left is shared with the master closet, and we utilized this space effectively. We installed pullout hampers for storing soiled clothing, and added doors over them so that you can hang clothes directly into the closet from the laundry area
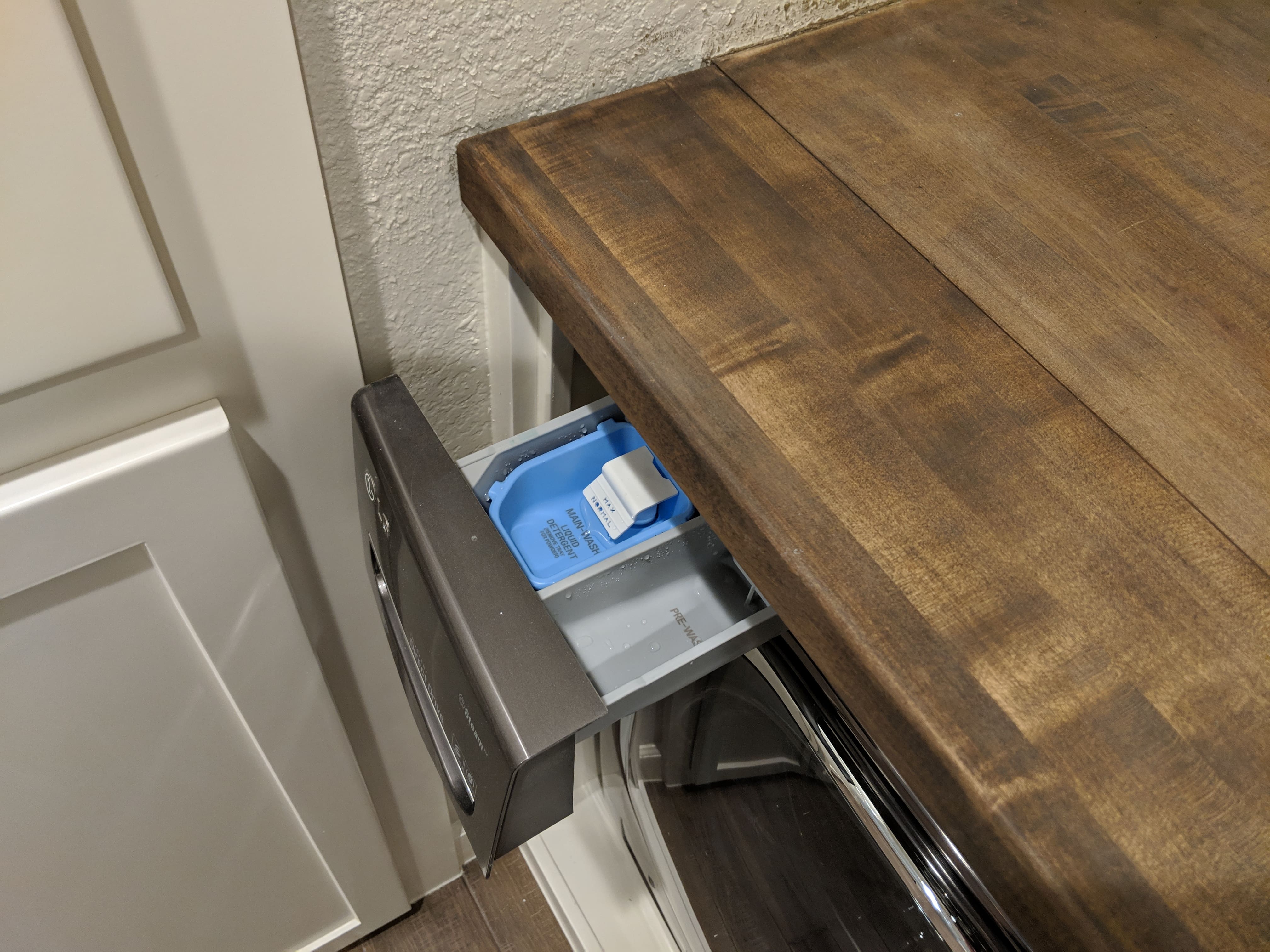
To simplify the addition of laundry detergents, we created a seam in the countertop and used hidden hinges to allow the countertop to fold back for full access to the detergent and bleach areas.
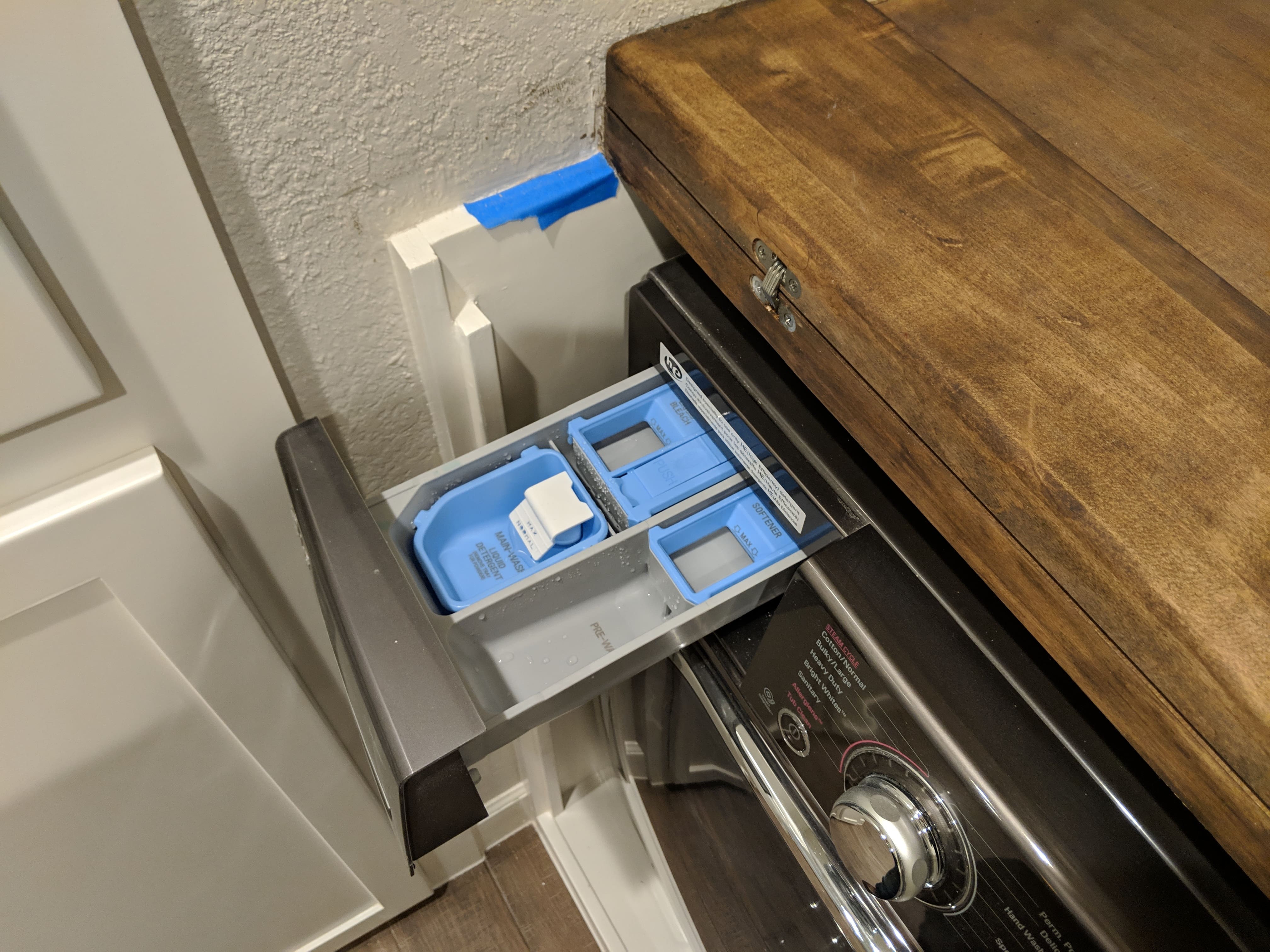










Inspired to make a change?
Ready to bring your vision to life? Whether you’re dreaming of a complete renovation or a simple refresh, our expert team can help. Discover more about our commitment to quality and craftsmanship on our Who we are page, and Contact us to discuss your project today.
