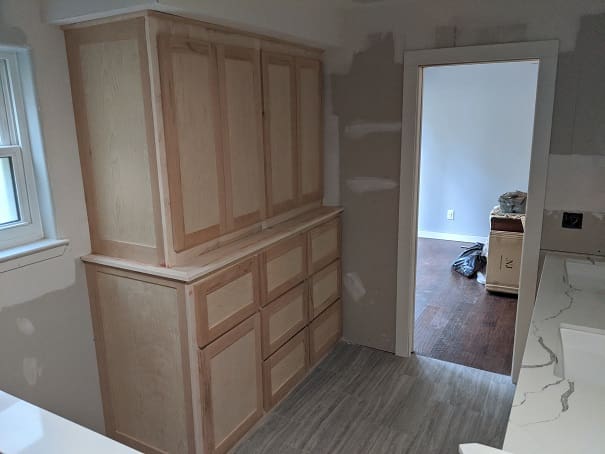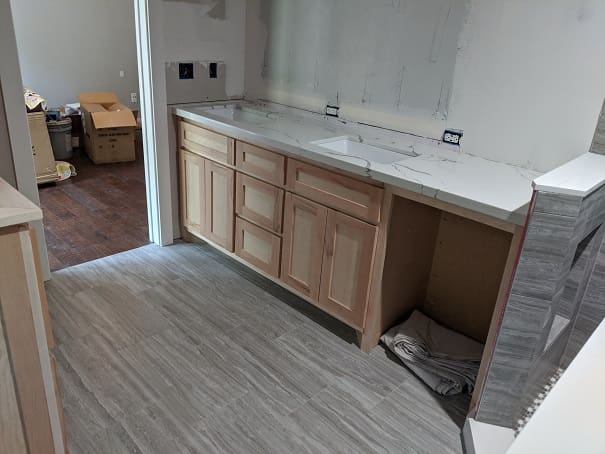Bathroom storage cabinets can often present challenges. Lots of space is desired, but compact storage is often necessary.
We have several partners we work with. For this job I was contacted by one of our designers and asked to come help solve some storage issues. The bathroom was demoed when I arrived. The main closet for the bathroom was also removed. This created an opportunity to do something nicer than a walled closet.

Bathroom Cabinet Storage
The first thing I did was design and build this bathroom storage cabinet. It has 7 drawers with space for a hamper on the bottom left. Up top we have a maple countertop with a tall boy cabinet that houses shelves for all the towels and bathroom necessities you can store. The client wanted your basic shaker door. We offer a slightly modified shaker with slight beveling to avoid paint chipping. Notice the panels that match the door profile on the side of the cabinets.


The Nested Drawer
I added a nested drawer into the bathroom storage cabinet. I often include this feature in many cabinets because it helps maximize the use of space. To operate this unit, you fully open the main drawer and then you can push the secondary drawer into the cabinet to access the bottom of the main drawer. This is a great way to make the most of space, especially for storing small items. See another sample here.

A Vanity Built to Fit
Finally I built a double sink vanity to match the bathroom storage cabinet. I designed it to reach from the wall to the shower, filling the entire space without the need for filler or trim pieces. I added three large drawers for extra storage and a dedicated area for the client to apply makeup.
Inspired to make a change?
Ready to bring your vision to life? Whether you’re dreaming of a complete renovation or a simple refresh, our expert team can help. Discover more about our commitment to quality and craftsmanship on our Who we are page, and get in touch to discuss your project today.
